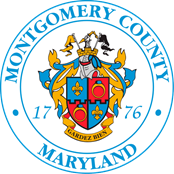Public Hearing Access and Exhibits
Hearing Date: Friday, October 18, 2024, 9:30a.m.
Case: S-2659-A Major Modification,
Bennett Creek Animal Hospital
The requested modification includes adding six examination rooms, an additional surgical room, three administrative offices, a veterinarian office suite and a “break room” for office staff, adding 4833 square feet to the building. The subject property is located at 22416 Frederick Road, Clarksburg, Maryland, 20871 also known as Lot 7 in the Clarksburg Height subdivision in the R-200 Zone (Tax Account 02-03642884).Hearing Examiner: Kathleen Byrne
Applicant's Attorney: Jody Kline
EXHIBIT LIST
EXHIBITS
Exhibit 1. Request for Major Modification to BOA Special Exception S-2659-A(a) S-2659-A Major Modification Application
Exhibit 3. Letter of Authorization
Exhibit 4. Zoning Vicinity Map
Exhibit 5. Plat Map
Exhibit 6. Exisiting Conditions Plan
Exhibit 7. Prior BOA Opinions on Special Exception
Exhibit 8. Photos of Existing Conditions
Exhibit 9. Amended Special Exception Site Plan
Exhibit 10. Architecture Plan
Exhibit 11. Lighting Plan
Exhibit 12. Traffic Study
Exhibit 13. Amended Forest Conservation Plan
Exhibit 14. Water Quality Plan
Exhibit 15. Memo Transmitting Case from BOA to OZAH. 3/13/24
Exhibit 16. Emails between J. Kline, OZAH & M. Beall re: hearing date. 3/26-3/27/24
Exhibit 17. Letter from J. Kline requesting hearing postponement to 10/18/24. 5/31/24
Exhibit 18. Email from J. Kline responding to questions raised by M. Beall. 3/27/24
Exhibit 19. Notice List
Exhibit 20. Notice of Hearing (sent 9/9/24)
Exhibit 21. Amended Statement of Justification. Submitted 09/23/24. Replaces Ex. 2
Exhibit 22. Pre-hearing Statement. Submitted 09/24/24
Exhibit 23. Resume - Gerald Lee Miller. Submitted 09/26/24
Exhibit 24. Resume - Alan Clapp. Submitted 10/03/24
Exhibit 25. Planning Board Transmittal Memo. 10/09/24
Exhibit 26. Technical Staff Report. 10/03/24
Exhibit 26(a). Attachment to Technical Staff Report
Exhibit 27. Landscaping Plan. 10/18/24
Exhibit 28. Fire Access Plan. 10/18/24
Exhibit 29. Affidavit of Posting. 10/18/24
Exhibit 30. Planning Board Resolution. 10/17/24
Hearing Transcript 10/18/24
Meeting Details
Join Zoom Meeting
https://us02web.zoom.us/j/88903563351?pwd=BTWcJ8tzcI5kXPBUrczBhGO5Kma6xk.1
Meeting ID: 889 0356 3351
Passcode: 284283
---
One tap mobile
+13017158592,,88903563351# US (Washington DC)
+16469313860,,88903563351# US
